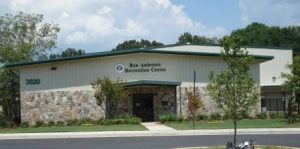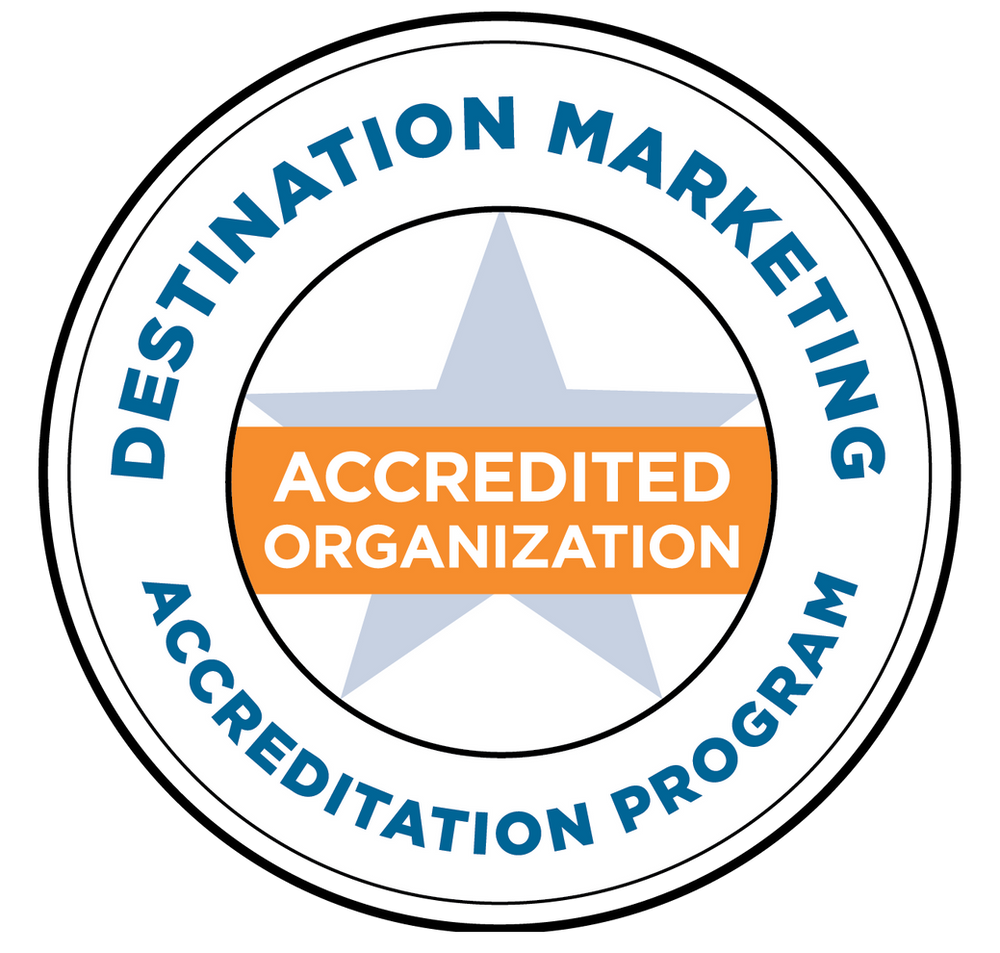The Ron Anderson Recreation Center is a 25,470 sq ft state of the art recreation facility which re-opened in August of 2007 after major renovations and expansion. This building is equipped with a gymnasium, (1) multi-purpose room, (1) game room, (1) caterers
kitchen, (1) community center, (4) restrooms and a lobby.
Gymnasium (12,226 sq ft.) – The gym consist of one regulation play size basketball court which runs north and south, and two regulation play size basketball courts which runs east and west. All courts have adjustable basketball goals (backboards, rims & nets) which are located at each ends of all courts for a total of six (6). There are also three sets of volleyball outlets and boundary lines strategically located for volleyball regulation play. The main volleyball regulation court runs north and south, and 2 regulation volleyball courts run east and west. In the gym located on the east and north walls are two retractable curtains which are used to divide the gym into two or three quadrants where several programming area can be utilized simultaneously. So if you want to practice your jump shot or put your hard work to use in a pick up game or bump volleyball around with your friends, there is plenty of time and space to do it in the gym.
Multi-purpose Room/Activity Room (2,030 sq ft) – The multi-purpose room can be divided by a retractable curtain which makes up Multi-purpose Room A (1,208 sq ft) and Multi-purpose Room B. The A & B (activity rooms) are equipped with a sink, extended counter top and (15) cabinets, which create a unique set up where an array of events can be accommodated. Both rooms have tile floors.
Game Room (774 sq ft) – In the game room you will find a pool table, ping-pong table, a foosball table, an air hockey table, and a bumper pool table. The game room can hold about 50 people. It is located across from the front desk and is an excellent place to visit when you’re in the mood for a toned down physical workout.
Caterers Kitchen (472 sq ft) – The kitchen is equipped with a 115 volt industrial size ice maker, two standard size refrigerator/freezers , a standard size stove top with exhaust hood, two ovens, two microwave ovens, a sink, 31 cabinets and 22 draws which make it convenient and possible to accommodate an array of events. The kitchen is located on the front side of the building.
Community Center/Multi-purpose Room (3,854 sq ft) – The community center is newly renovated with a fire place and a state of the art caterers kitchen. The center is available to accommodate 200 people. It is a meeting placed for social, cultural or recreational purposes, such as: birthday parties, weddings and wedding receptions, family reunions, business meetings and job fairs.








